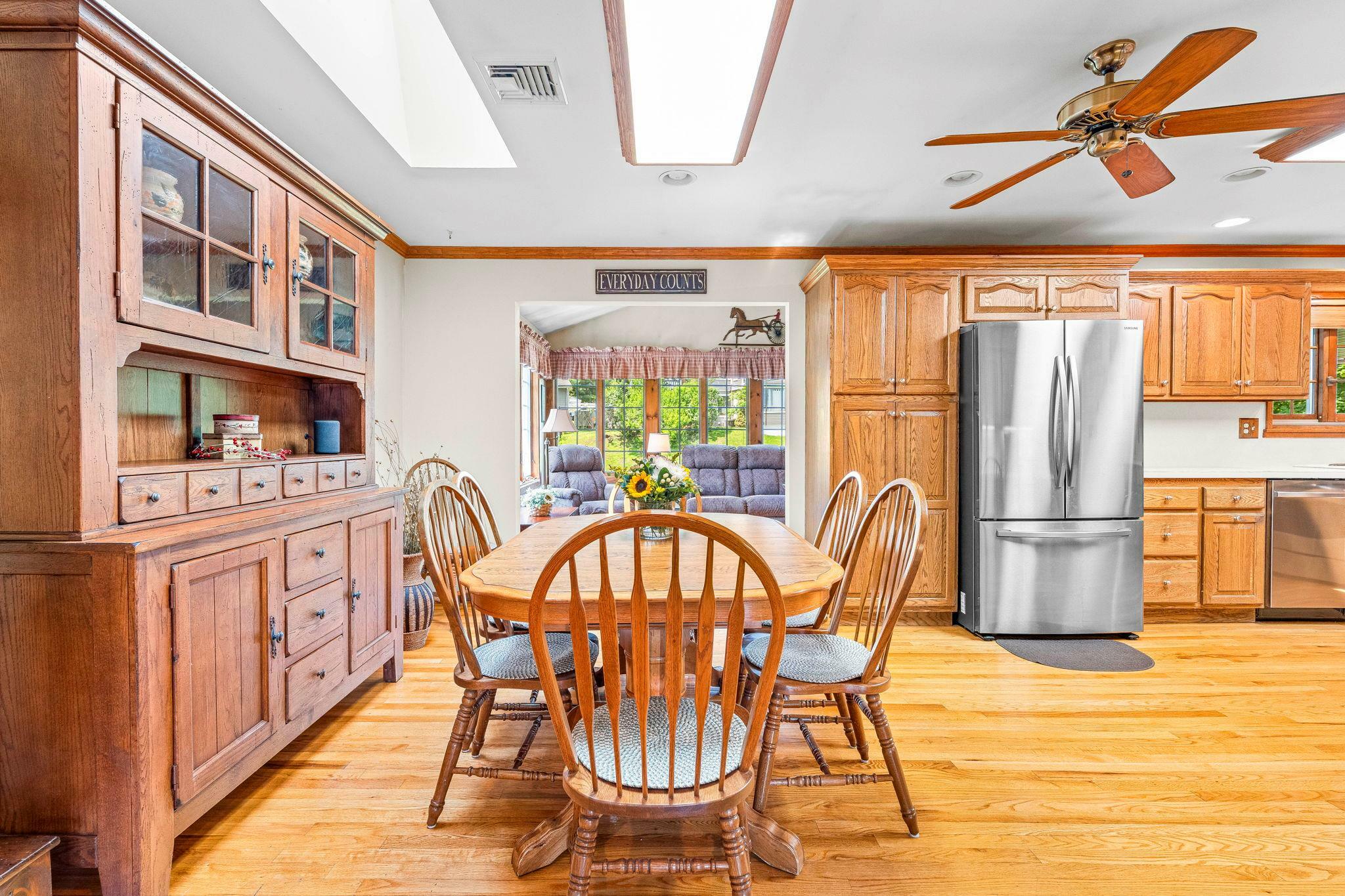
2 A Suffern Lane West Haverstraw, NY 10923
873227
$17,314(2025)
7,405 SQFT
Single-Family Home
1980
Hi Ranch, Exp Ranch
Haverstraw-Stony Pt
Rockland County
Listed By
Yolanda Dejesus, Century 21 Full Service Realty
ONEKEY as distributed by MLS Grid
Last checked Feb 19 2026 at 5:44 PM EST
- Full Bathrooms: 3
- Eat-In Kitchen
- Walk-In Closet(s)
- Cathedral Ceiling(s)
- Storage
- Washer/Dryer Hookup
- Open Floorplan
- High Speed Internet
- Soaking Tub
- First Floor Bedroom
- In-Law Floorplan
- First Floor Full Bath
- Ceiling Fan(s)
- Laundry: Laundry Room
- Breakfast Bar
- Crown Molding
- His and Hers Closets
- Primary Bathroom
- Natural Woodwork
- Recessed Lighting
- Laundry: Washer Hookup
- Laundry: Gas Dryer Hookup
- Dishwasher
- Dryer
- Microwave
- Refrigerator
- Washer
- Stainless Steel Appliance(s)
- Gas Water Heater
- Energy Star Qualified Appliances
- Gas Range
- Foundation: Block
- Hot Water
- Central Air
- See Remarks
- Hardwood
- Laminate
- Tile
- Utilities: Underground Utilities, Trash Collection Private, Electricity Connected, Natural Gas Connected, Sewer Connected, Water Connected, Cable Connected, Phone Connected
- Sewer: Public Sewer
- Elementary School: West Haverstraw Elementary School
- Middle School: Fieldstone Middle School
- High School: North Rockland High School
- Driveway
- 2,656 sqft





